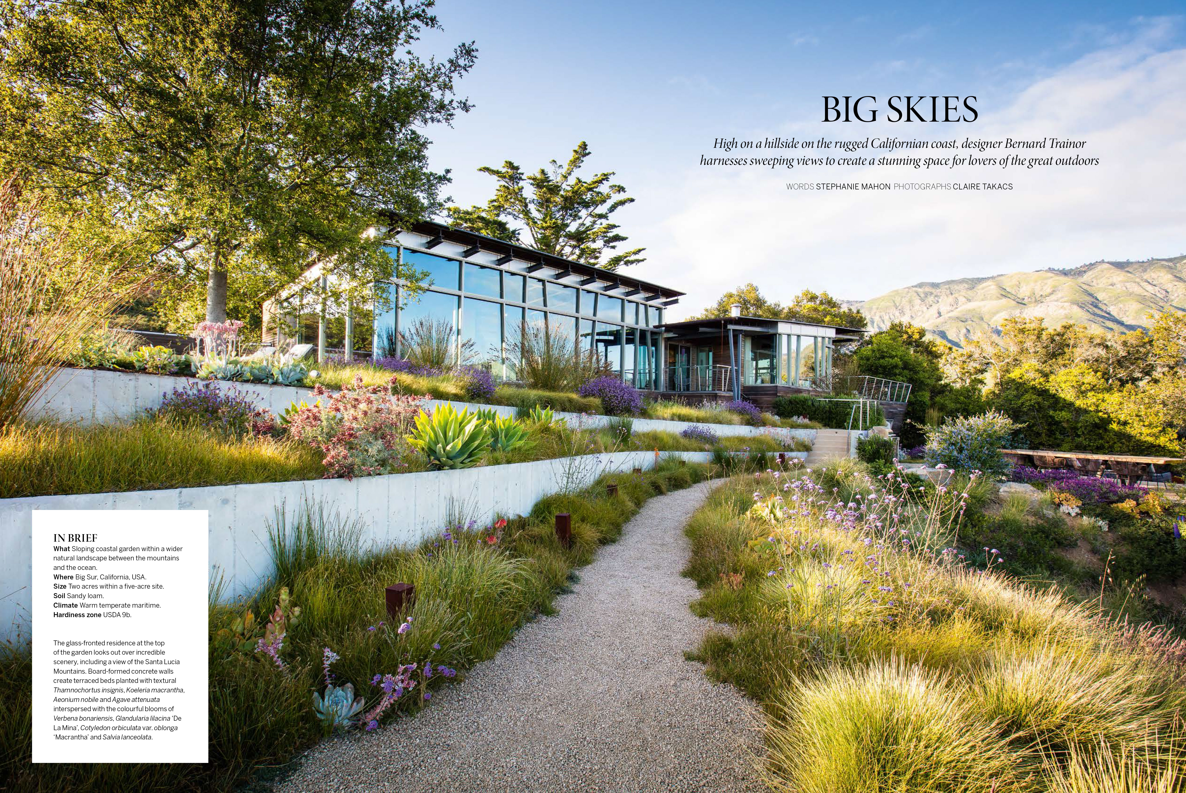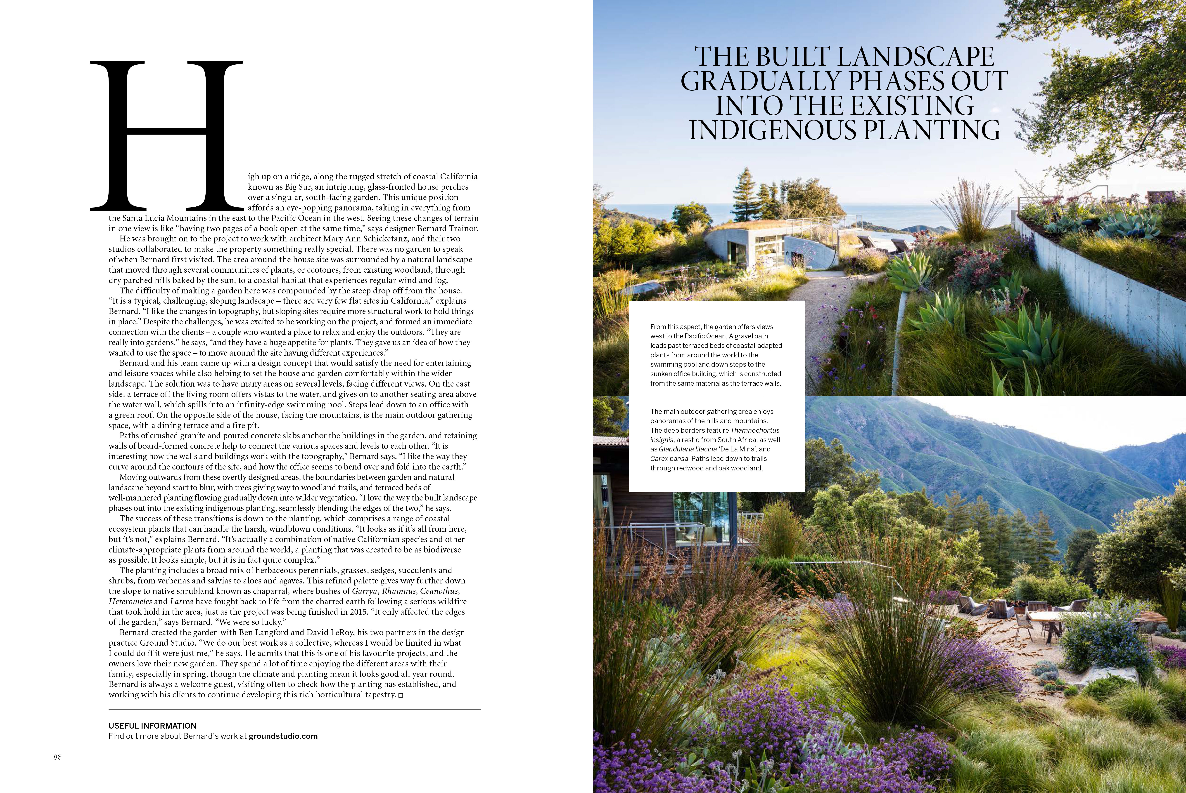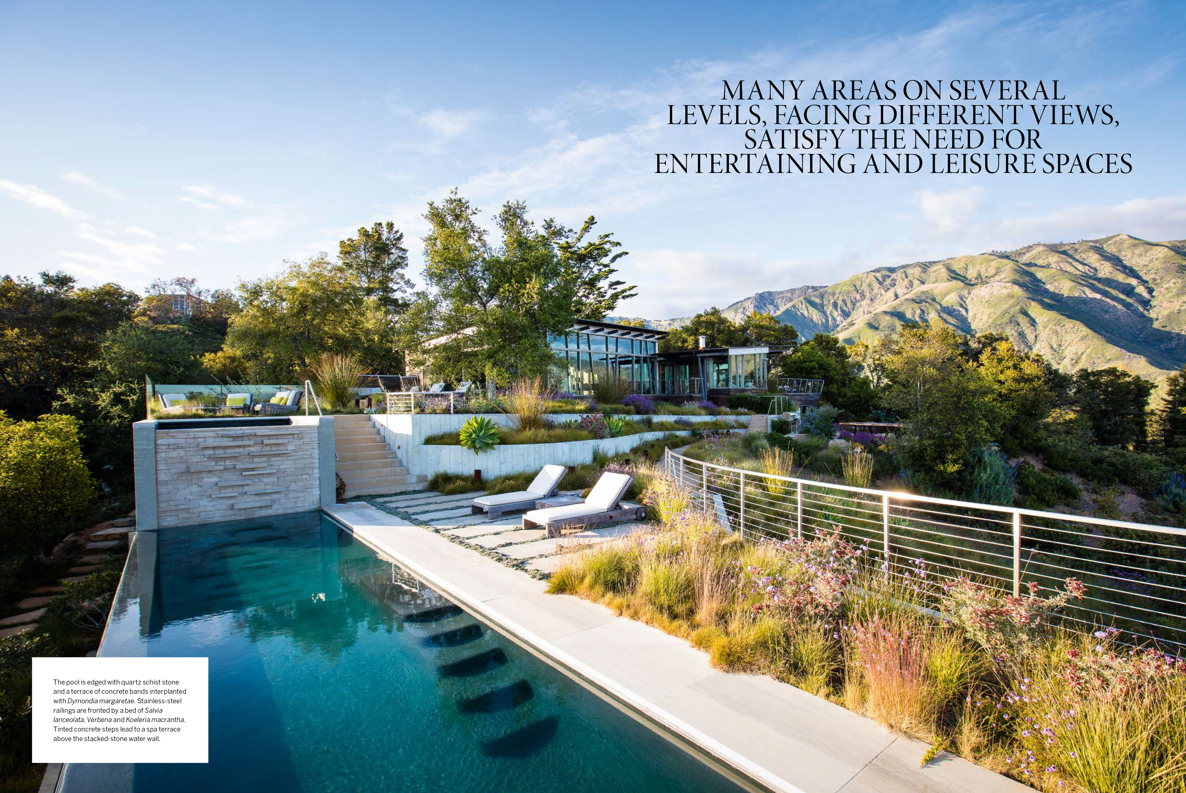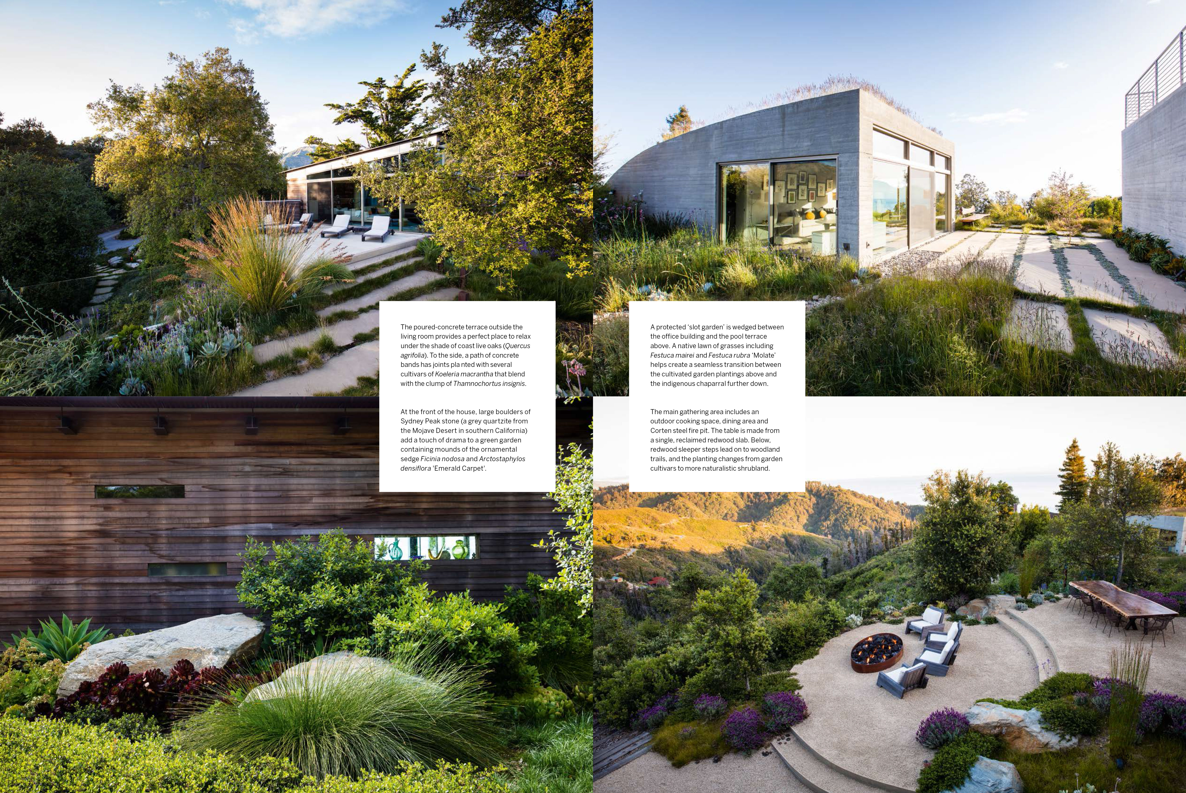BIG SKIES
High on a hillside on the rugged Californian coast, designer Bernard Trainor harnesses sweeping views to create a stunning space for lovers of the great outdoors.
High up on a ridge, along the rugged stretch of coastal California known as Big Sur, an intriguing, glass-fronted house perches over a singular, south-facing garden. This unique position affords an eye-popping panorama, taking in everything from the Santa Lucia Mountains in the east to the Pacific Ocean in the west. Seeing these changes of terrain in one view is like “having two pages of a book open at the same time,” says designer Bernard Trainor. He was brought on to the project to work with architect Mary Ann Schicketanz, and their two studios collaborated to make the property something really special. There was no garden to speak of when Bernard first visited. The area around the house site was surrounded by a natural landscape that moved through several communities of plants, or ecotones, from existing woodland, through dry parched hills baked by the sun, to a coastal habitat that experiences regular wind and fog. The difficulty of making a garden here was compounded by the steep drop off from the house. “It is a typical, challenging, sloping landscape – there are very few flat sites in California,” explains Bernard. “I like the changes in topography, but sloping sites require more structural work to hold things in place.” Despite the challenges, he was excited to be working on the project, and formed an immediate connection with the clients – a couple who wanted a place to relax and enjoy the outdoors. “They are really into gardens,” he says, “and they have a huge appetite for plants. They gave us an idea of how they wanted to use the space – to move around the site having different experiences.”Bernard and his team came up with a design concept that would satisfy the need for entertaining and leisure spaces while also helping to set the house and garden comfortably within the wider landscape. The solution was to have many areas on several levels, facing different views. On the east side, a terrace off the living room offers vistas to the water, and gives on to another seating area above the water wall, which spills into an infinity-edge swimming pool. Steps lead down to an office with a green roof. On the opposite side of the house, facing the mountains, is the main outdoor gathering space, with a dining terrace and a fire pit. Paths of crushed granite and poured concrete slabs anchor the buildings in the garden, and retaining walls of board-formed concrete help to connect the various spaces and levels to each other. “It is interesting how the walls and buildings work with the topography,” Bernard says. “I like the way they curve around the contours of the site, and how the office seems to bend over and fold into the earth.”Moving outwards from these overtly designed areas, the boundaries between garden and natural landscape beyond start to blur, with trees giving way to woodland trails, and terraced beds of well-mannered planting flowing gradually down into wilder vegetation. “I love the way the built landscape phases out into the existing indigenous planting, seamlessly blending the edges of the two,” he says.The success of these transitions is down to the planting, which comprises a range of coastal ecosystem plants that can handle the harsh, windblown conditions. “It looks as if it’s all from here, but it’s not,” explains Bernard. “It’s actually a combination of native Californian species and other climate-appropriate plants from around the world, a planting that was created to be as biodiverse as possible. It looks simple, but it is in fact quite complex.”The planting includes a broad mix of herbaceous perennials, grasses, sedges, succulents and shrubs, from verbenas and salvias to aloes and agaves. This refined palette gives way further down the slope to native shrubland known as chaparral, where bushes of Garrya, Rhamnus, Ceanothus, Heteromeles and Larrea have fought back to life from the charred earth following a serious wildfire that took hold in the area, just as the project was being finished in 2015. “It only affected the edges of the garden,” says Bernard. “We were so lucky.”Bernard created the garden with Ben Langford and David LeRoy, his two partners in the design practice Ground Studio. “We do our best work as a collective, whereas I would be limited in what I could do if it were just me,” he says. He admits that this is one of his favourite projects, and the owners love their new garden. They spend a lot of time enjoying the different areas with their family, especially in spring, though the climate and planting mean it looks good all year round. Bernard is always a welcome guest, visiting often to check how the planting has established, and working with his clients to continue developing this rich horticultural tapestry.





