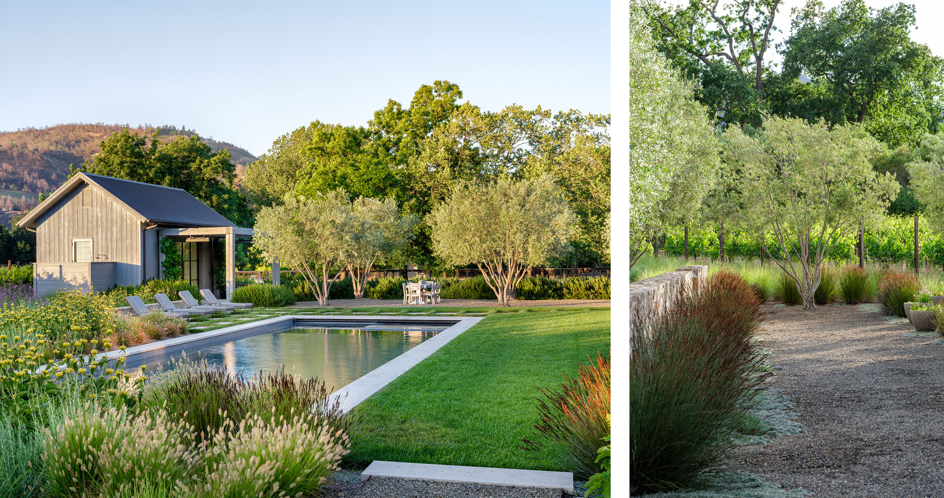
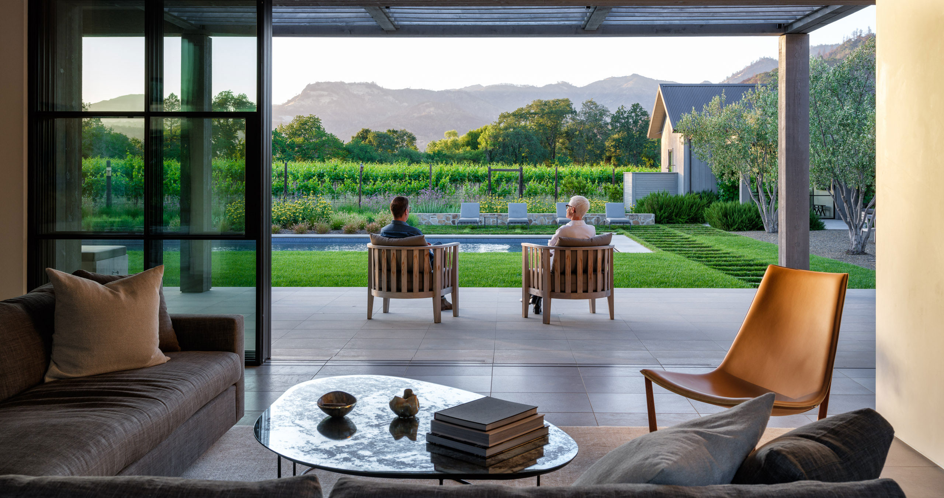
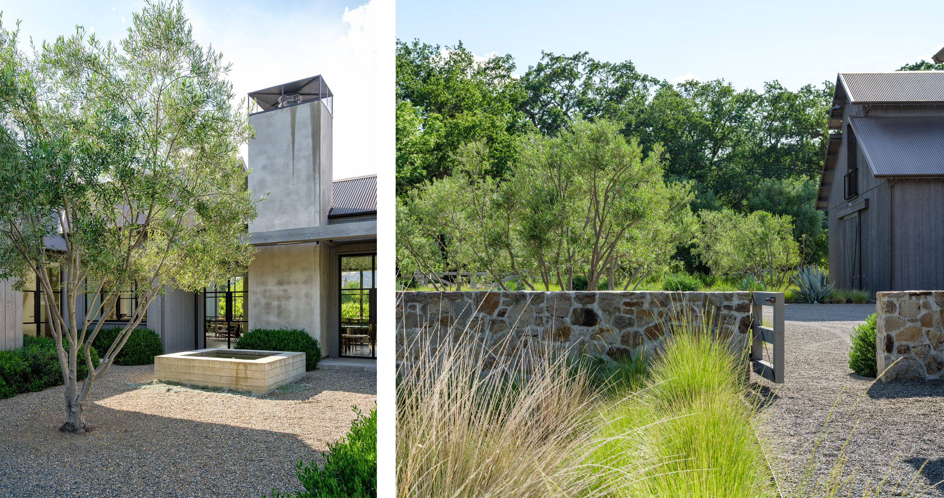
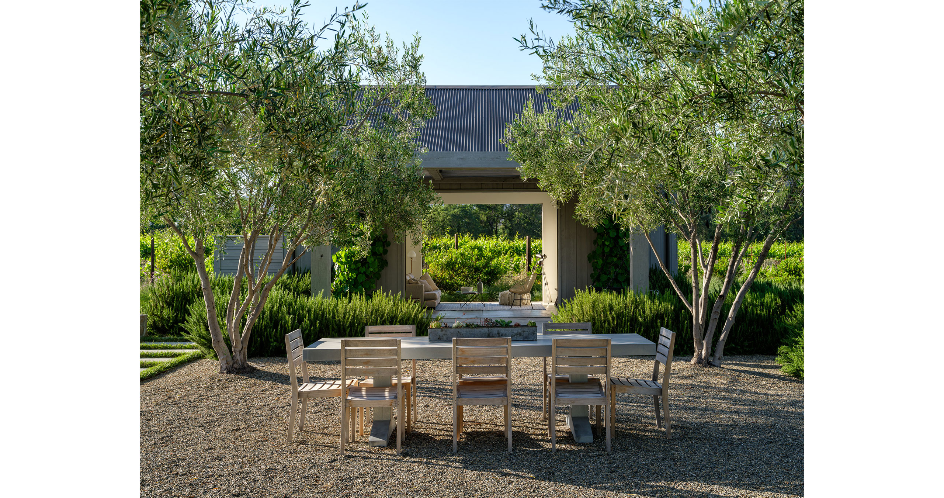
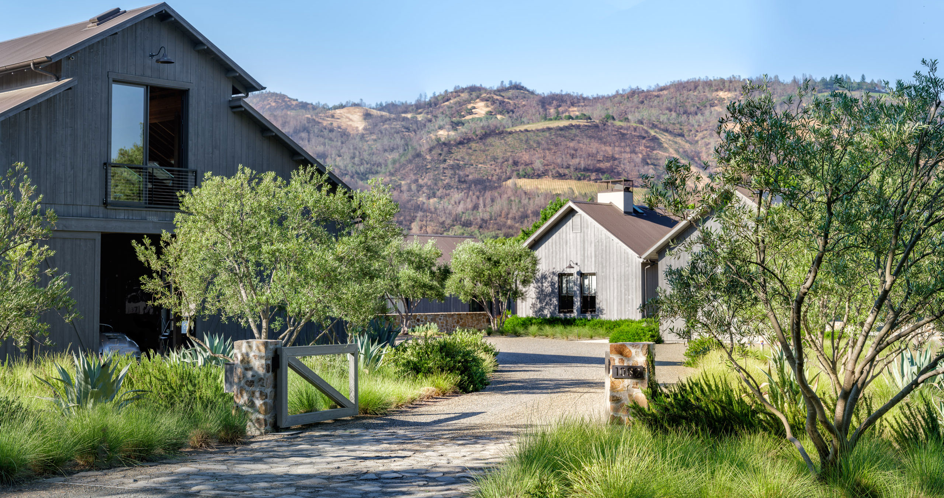
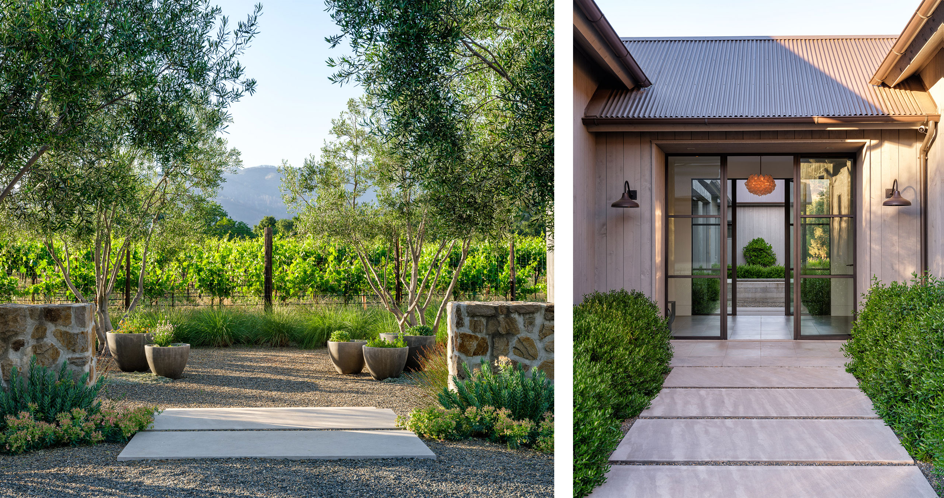
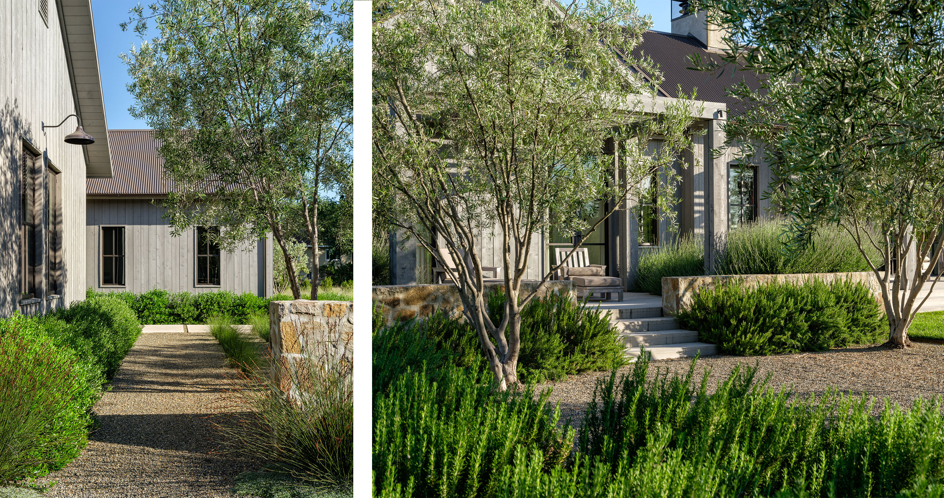
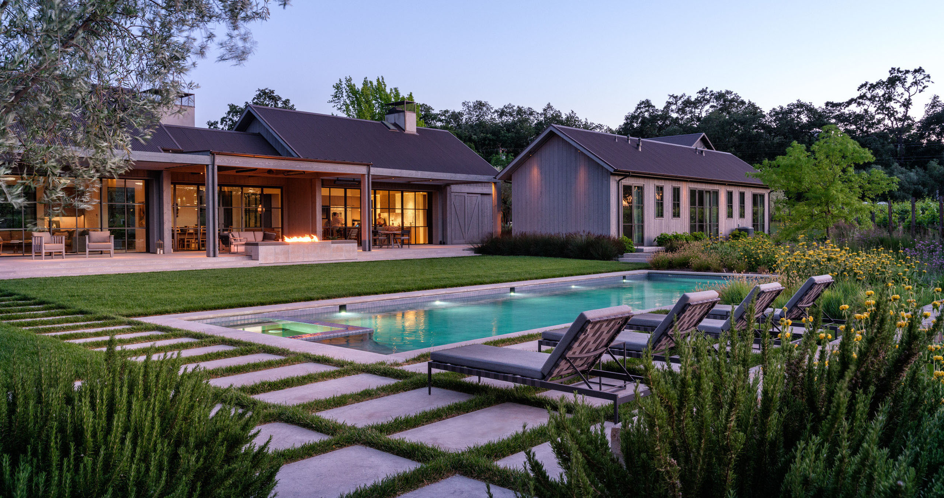
At the very northern end of Napa Valley in Calistoga, Wade Design Architects designed a graceful home with welcoming views to the eastern range. Surrounded by vineyards, this pocket of land belies its true size by the careful siting of the house and planting strategies to blur the edges of the property and capitalize on borrowed views.
The arrival sequence threads through silvery olives amidst a meadow, ending in a gracious auto court between the barn and main house. The home is open to the landscape, connecting an airy interior to beautifully scaled patio spaces. Conceived as a series of outdoor rooms, we drew upon simple materials to unify the feeling of the property and varied the horticultural expression throughout to create unique moments. The lawn terrace and pool use the proximity of the vines to create a nested experience in the broader landscape. Drifts of colorful grasses and flowers highlight the edge of the pool, serving as a vibrant counterpoint to the silver foliage of the olives in the spare gravel dining court nearby.
The challenges of spatial constraint demanded a tight collaboration with the architects to bring the full potential of the property to fruition, resulting in a beautiful, cohesive home.







